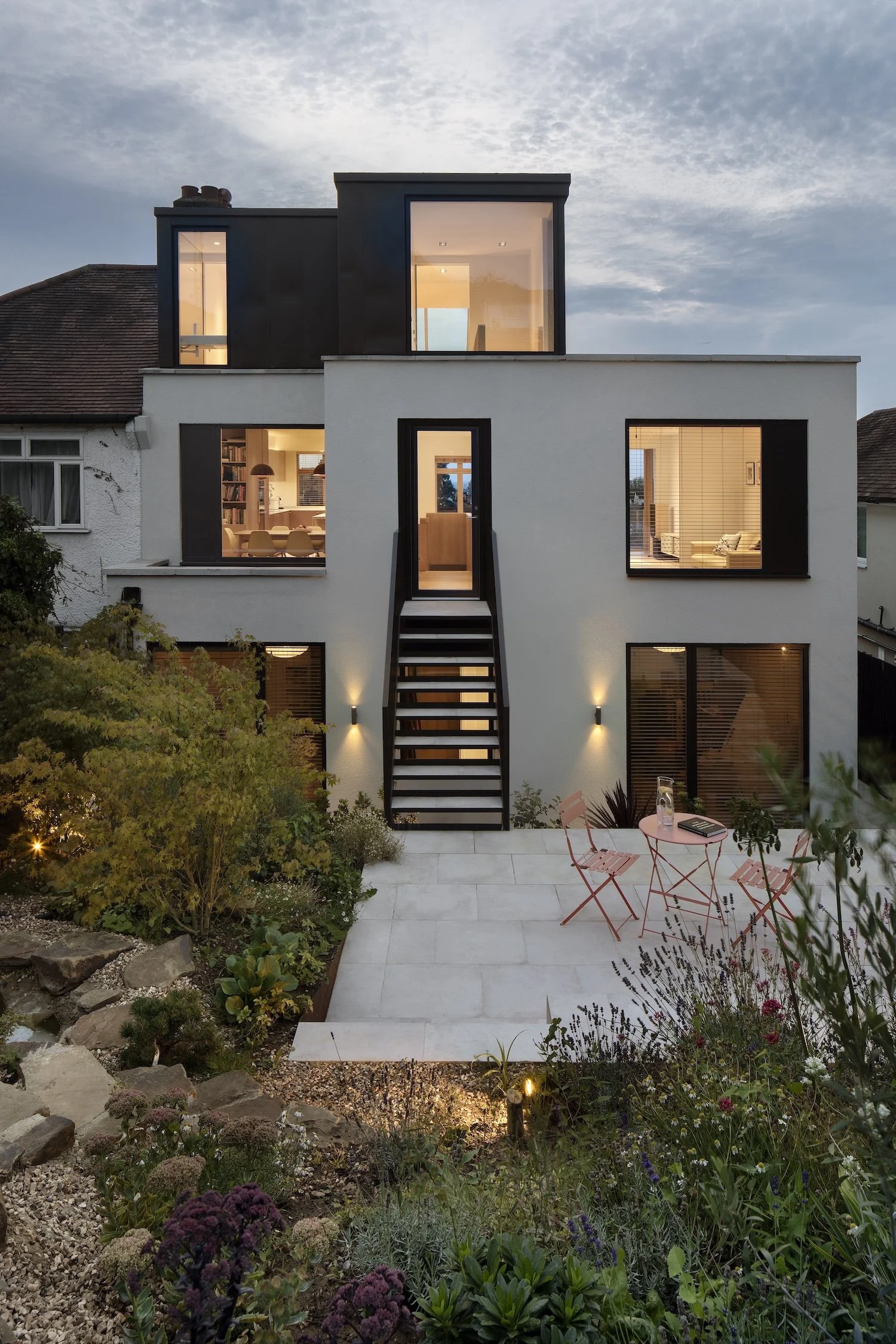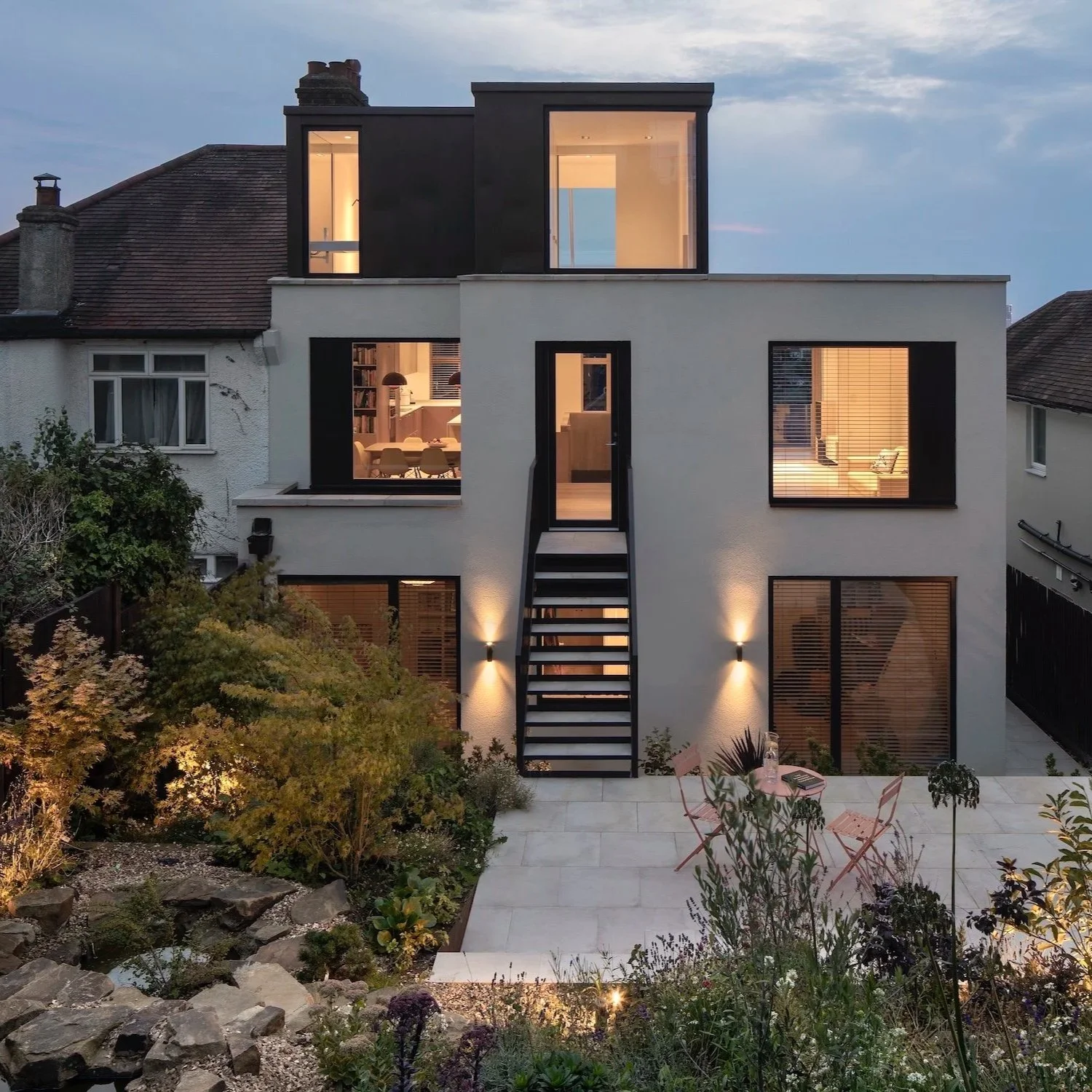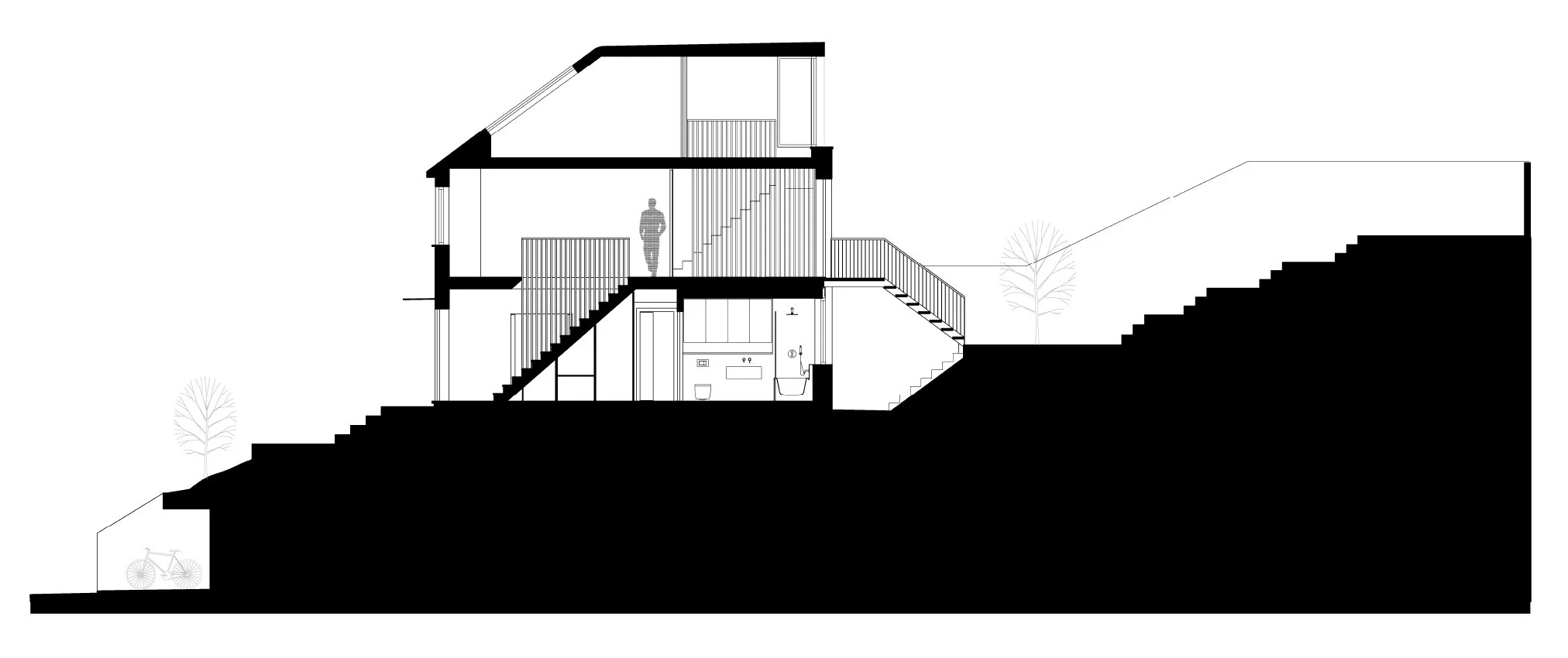House on the Hill
A 1930s semi-detached London house was reinvented with a loft conversion, side extension and new landscaping, creating a sustainable family home
Photos by Adam Letch
How to reinvent the ubiquitous suburban 1930s semi, familiar from the outskirts of so many British towns, and make it a sustainable model for future living? This particular house was an especially uninspiring and unloved example of this type, shabby and windswept on a hillside in south London.
The sloping site posed additional challenges in that the house could only be accessed up many steep steps from the street and the front facade loomed castle-like above its treeless garden. At the rear, the ground floor living spaces were shaded by the steep gradient of the lower part of the garden with no convenient useable external space.
The first objective was to enlarge the house to make it fit for a family home. This was achieved with a loft conversion (including changing the hip to a gable) and a two storey extension in the side yard, effectively doubling the building volume.
Internally a major reorganisation of this enlarged volume was required. The cellular bedroom accommodation plus bathrooms, a utility room and a home study were moved down to the ground floor, arranged around the entrance hall. The main bedroom and another bathroom were located in the loft conversion. The main living spaces - kitchen, dining, living and a children’s playroom - are sandwiched between these elements, in a mostly open plan middle floor.
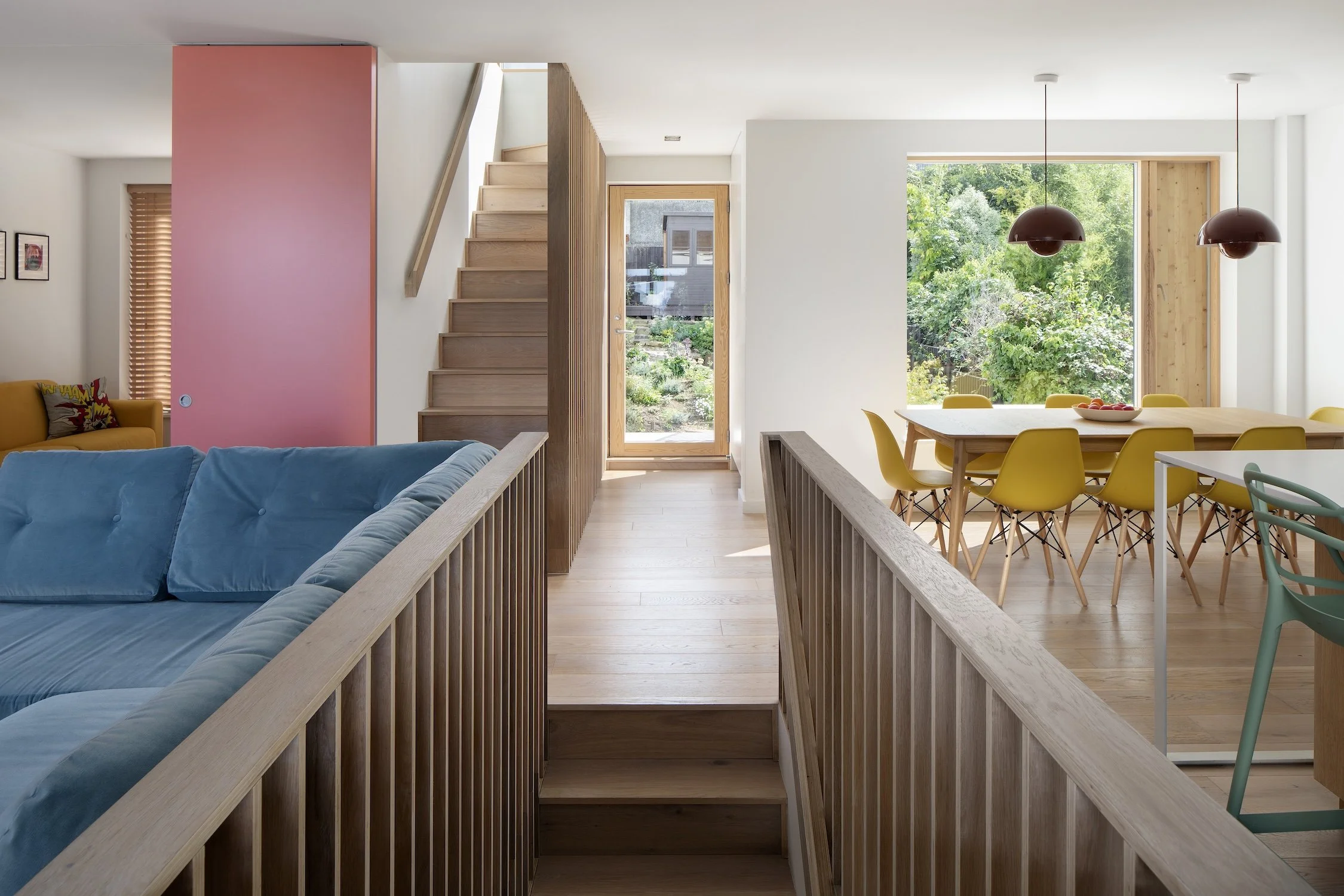
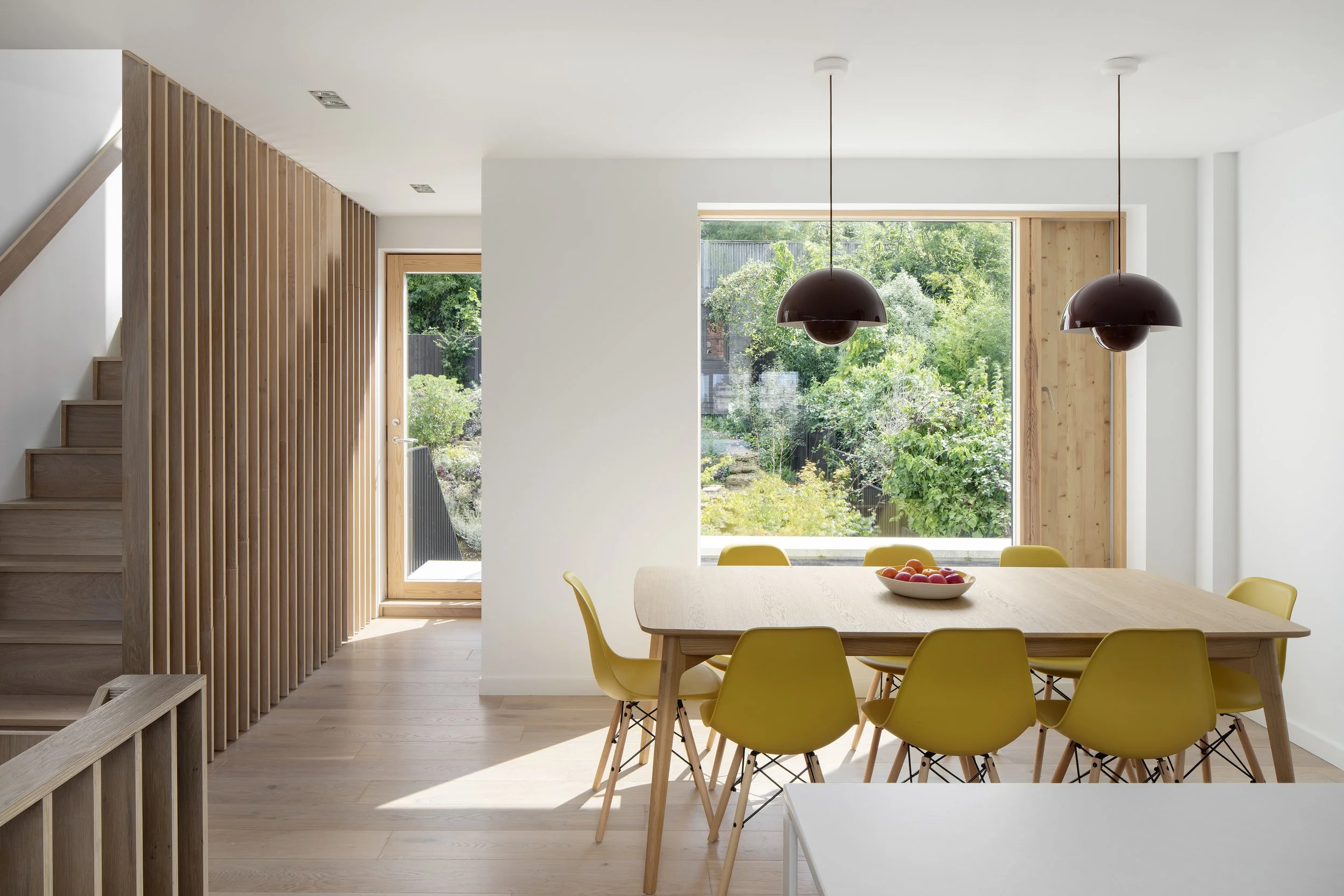
Reconnecting the large rear garden physically and visually to the house was a major quality of life objective. The raised living spaces now provide a grandstand view of it, with an external stair leading half a level down to a spacious central terrace which catches the sun most of the day. The open plan suits the lifestyle of our client, with the playroom accessed via double sliding doors from the main space, so that one eye can be kept on young children whilst meals are being prepared. The stairs are fitted with plywood stair gates for added safety, which can be removed as wandering infants grow older.
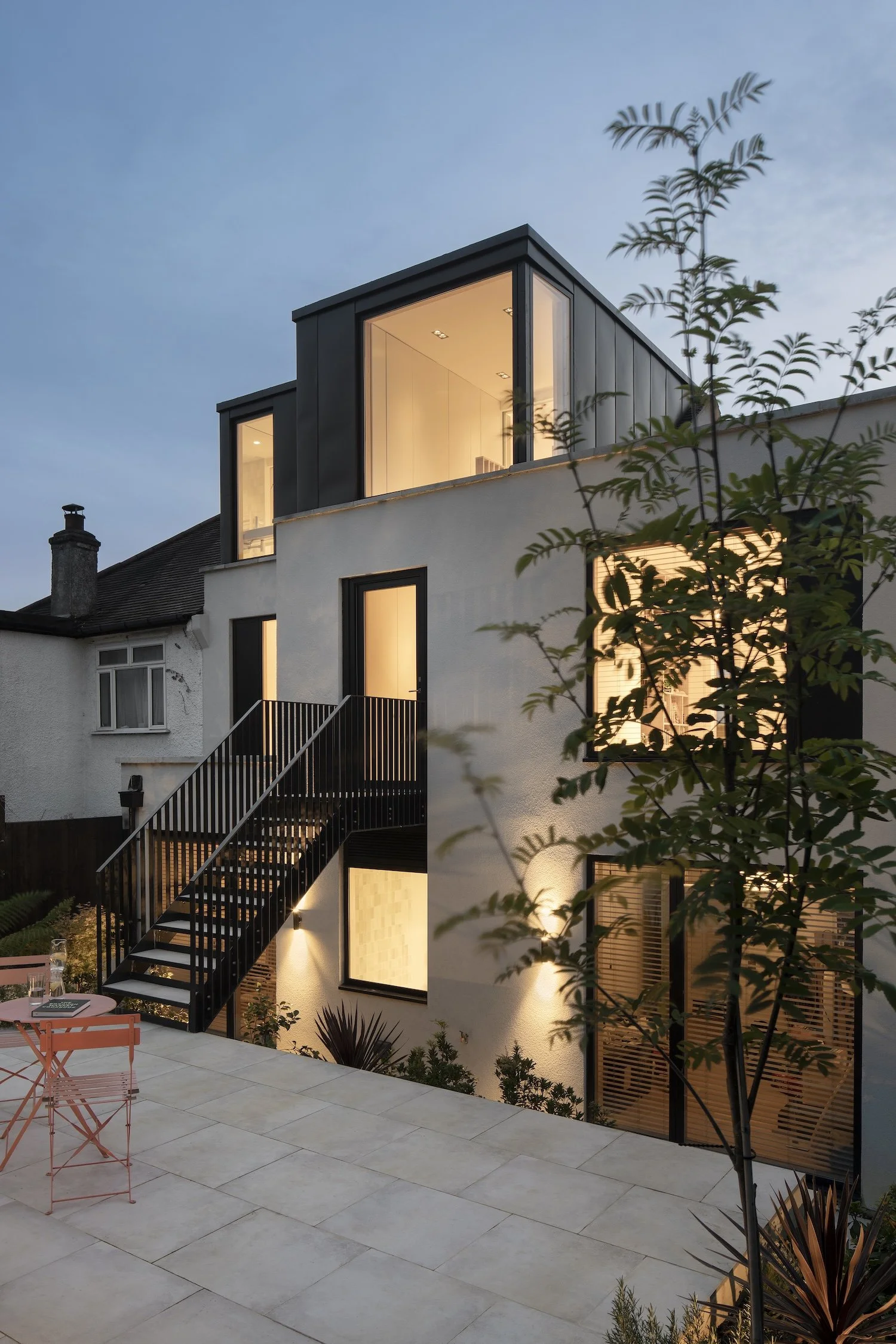
The existing frontage of the house was restored to its original appearance, with small paned timber casement windows. The other elevations have much larger square windows, to exploit spectacular views across central London and the rear garden. Dark metal cladding is also utilised to recess the new side and roof extensions from the main house. The textured render treatment of the original house is extended across the other new walls, to unify the composition.
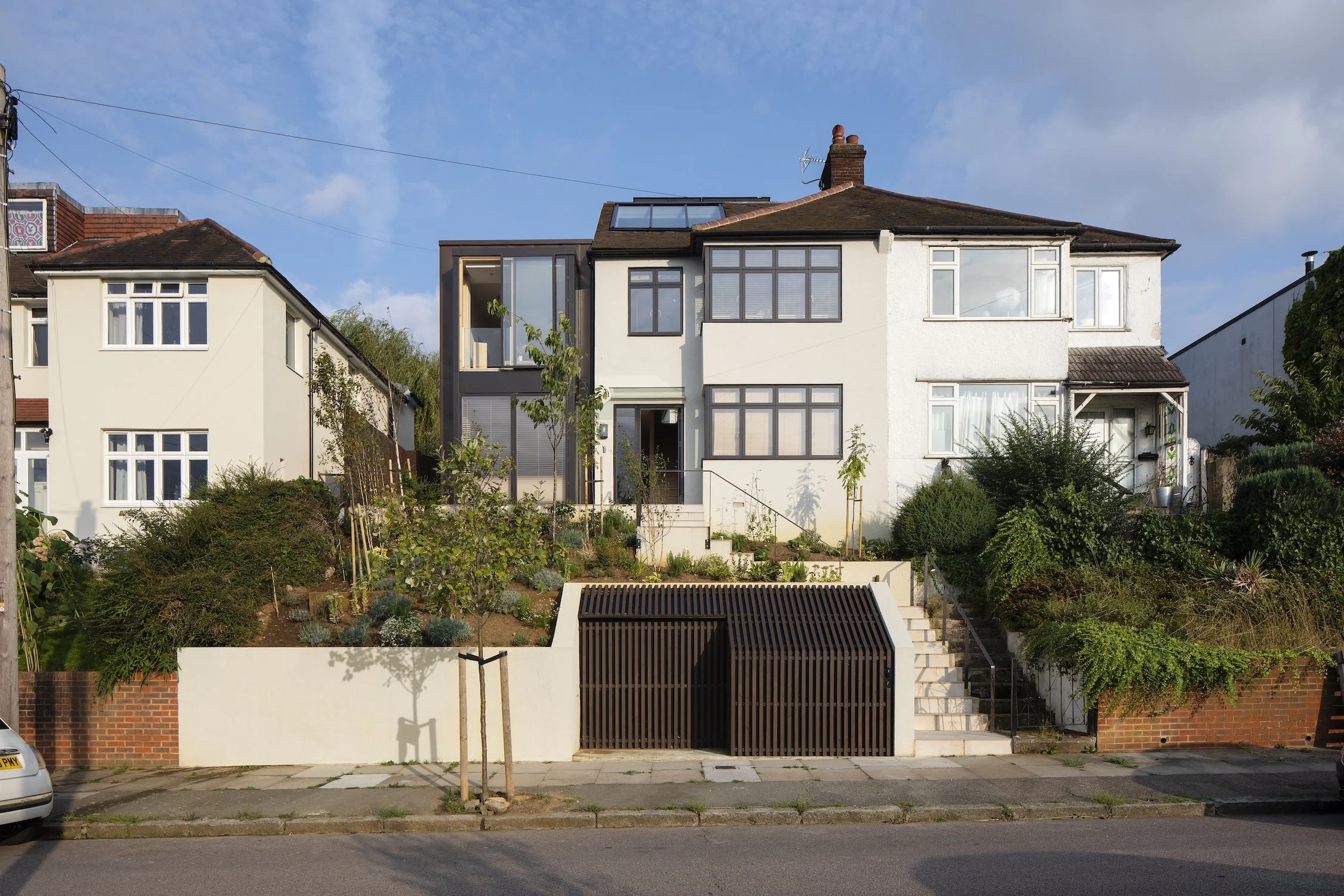
The front garden was relandscaped, permitting a more gradual stepped approach to the front door from the pavement, with a slender handrail. Several tons of top soil were added to raise levels around the stair, and native tree planting introduced in the form of coppiced silver birch and rowan to provide wind shelter and soften the view of the house from below. At pavement level a subterranean store was designed with a cranked sliding door to follow the topography of the garden whilst providing sufficient head height for full internal access. It is vital to the functioning of the home for a young, active family with bikes and baby buggies, avoiding the need to lug these items up and down the front steps, whilst also permitting bins to be removed from the pavement
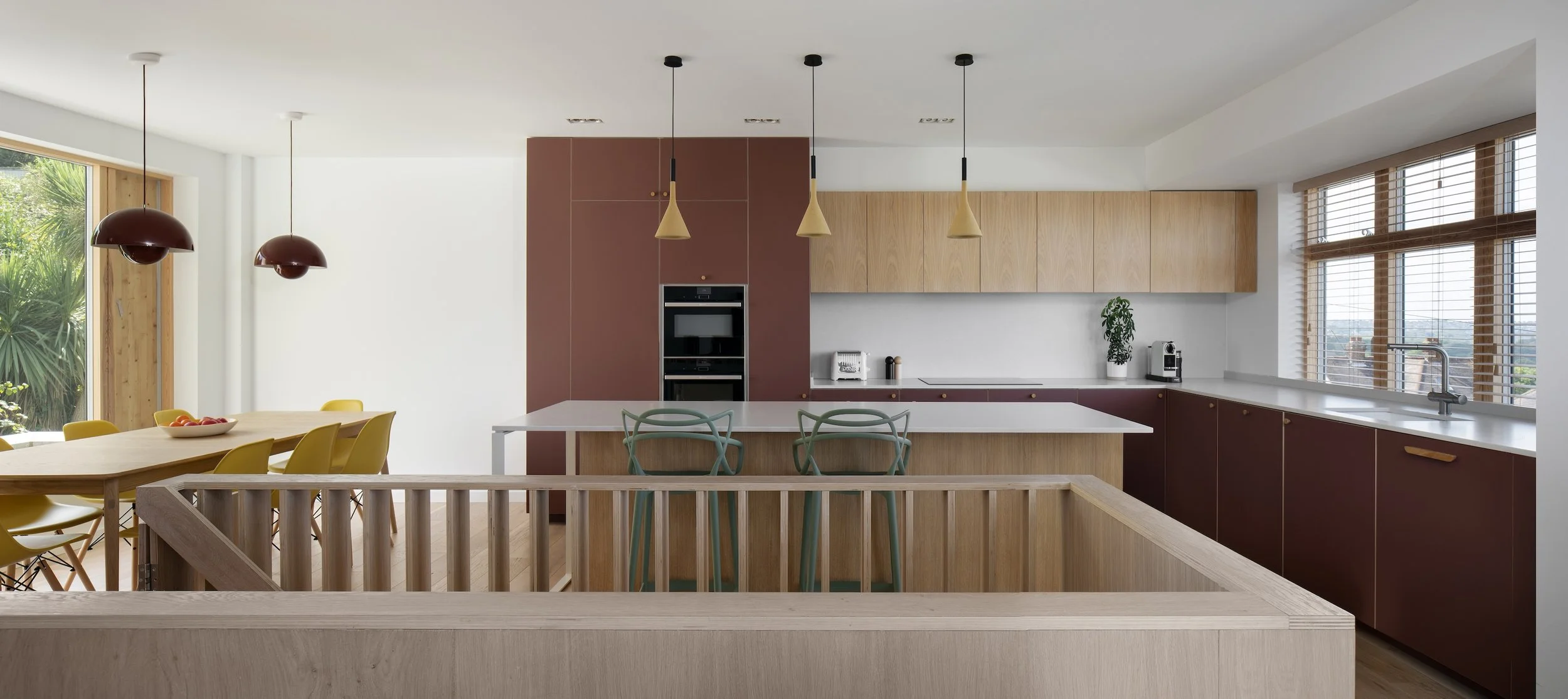
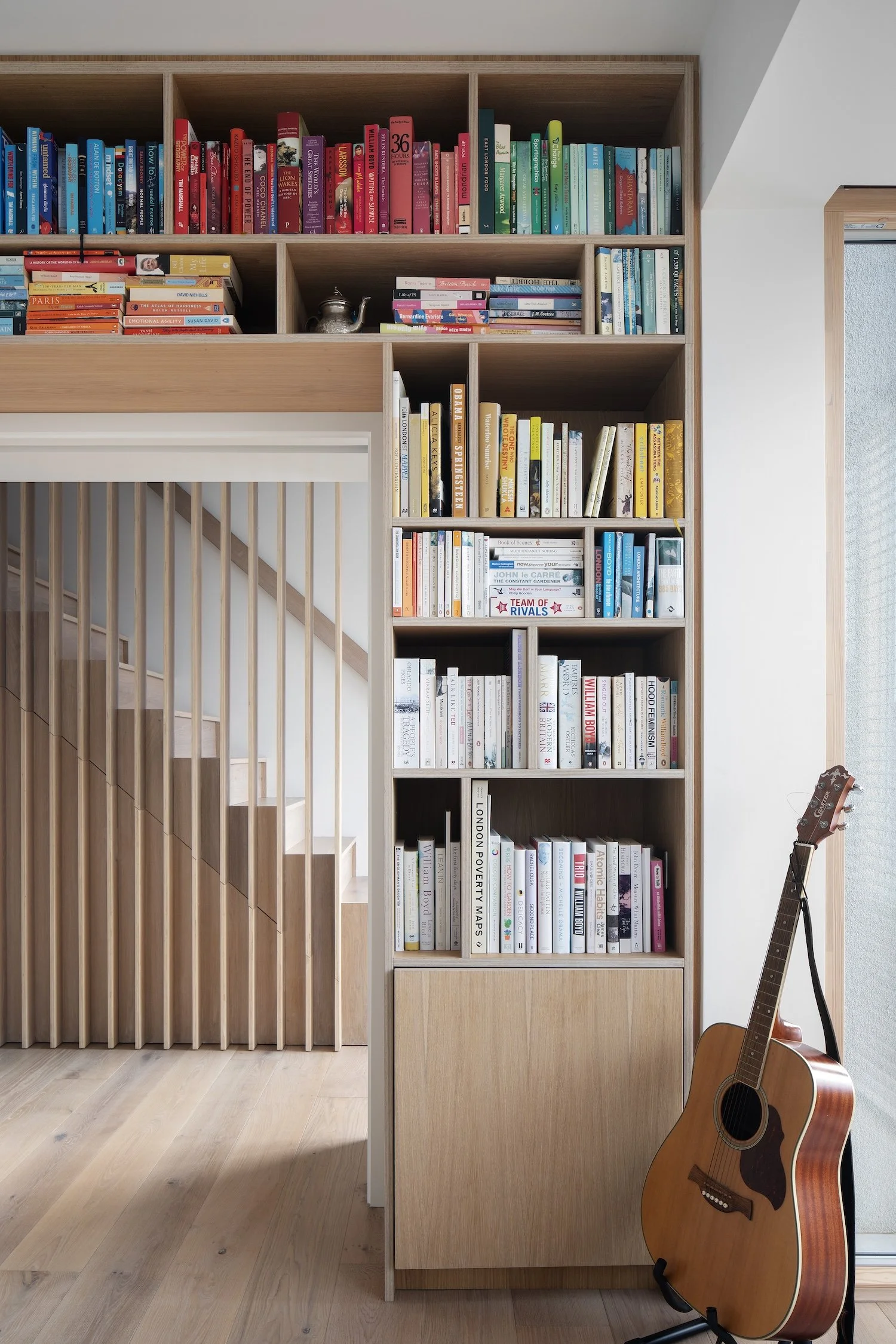
An uncluttered, pared-down finish is employed internally, with wood floors and plywood joinery. The main stair winds up the central axis of the house, offset at the middle floor. Strong accents of colour are provided on the door leaves, kitchen cupboards and bathroom tiling.
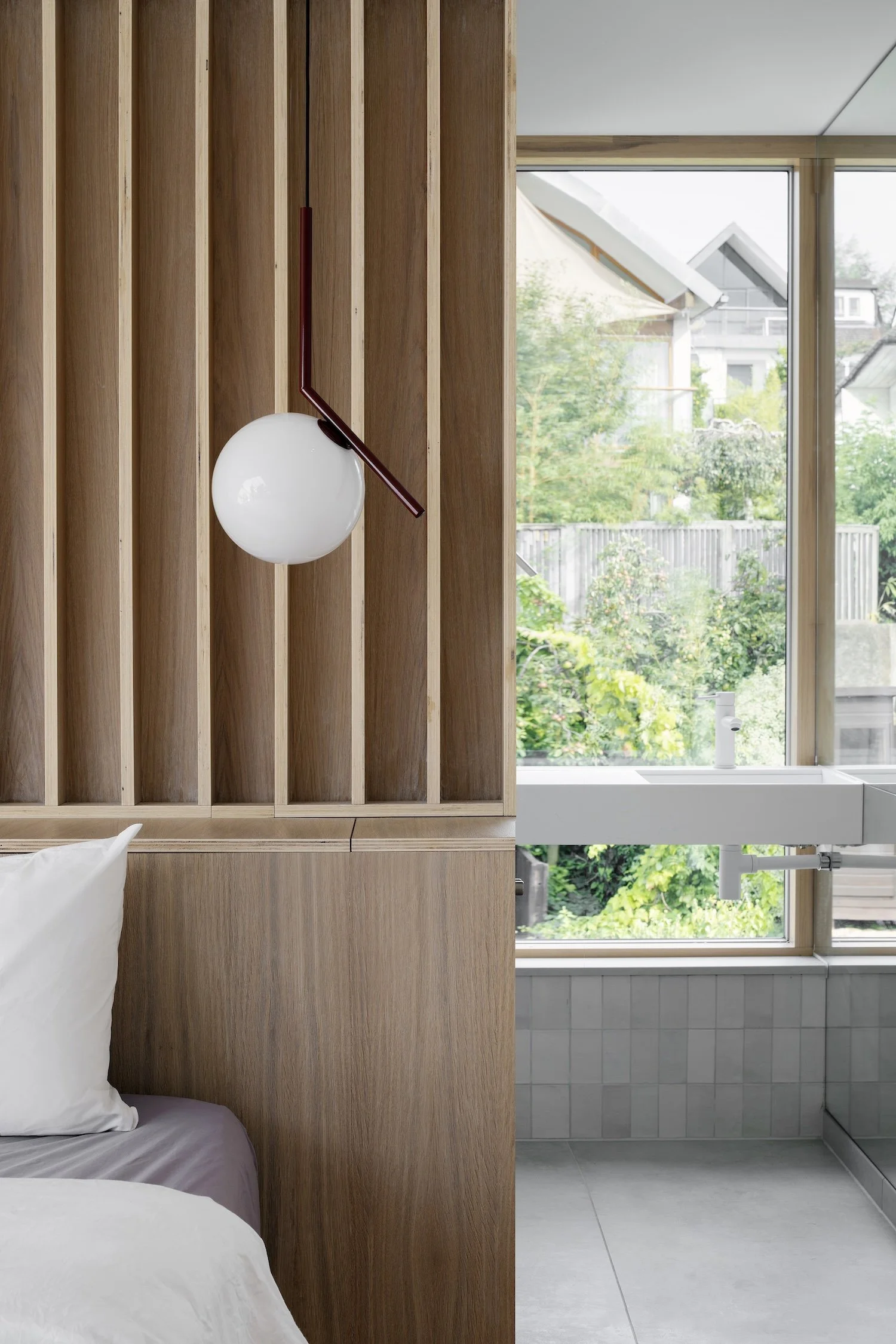
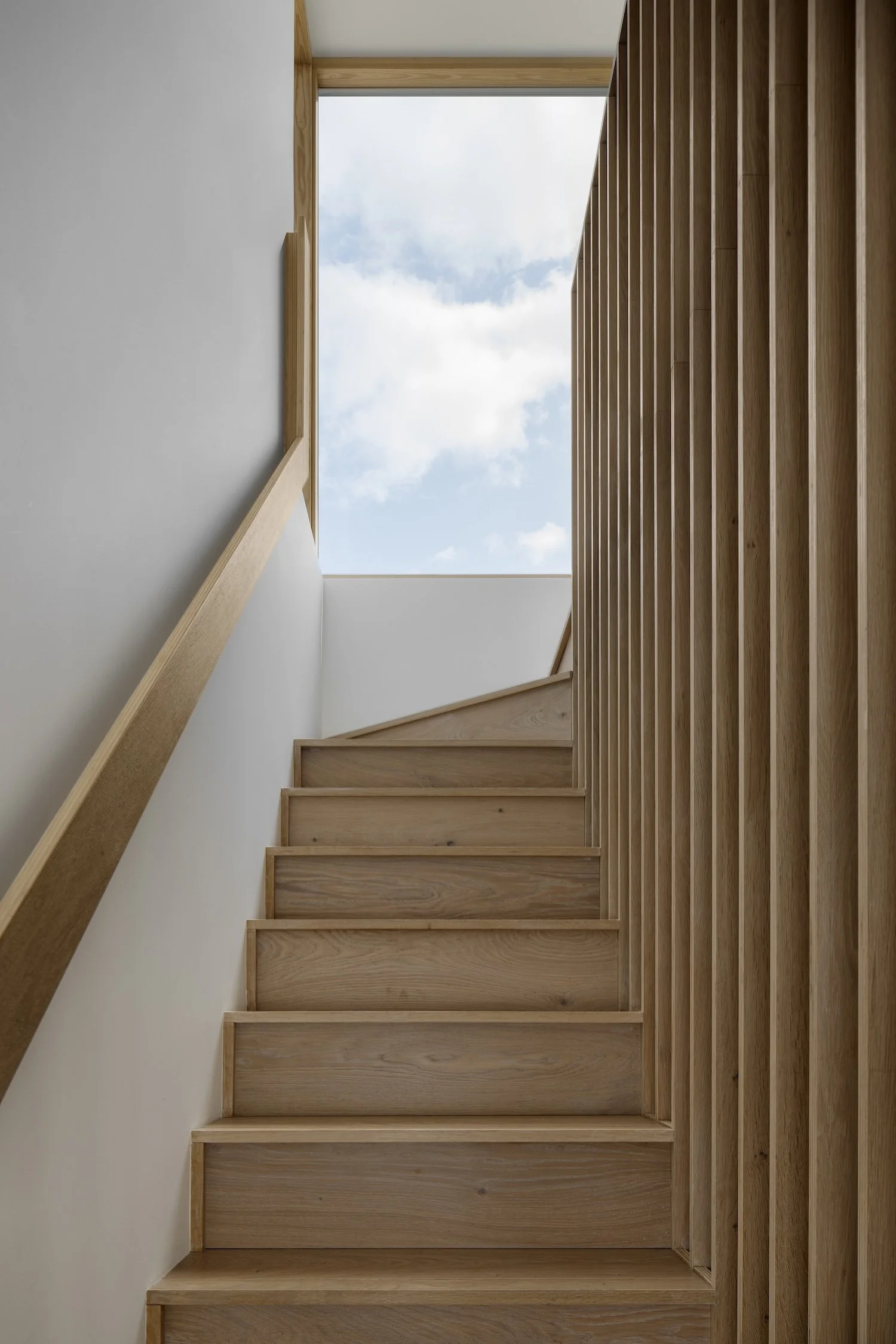
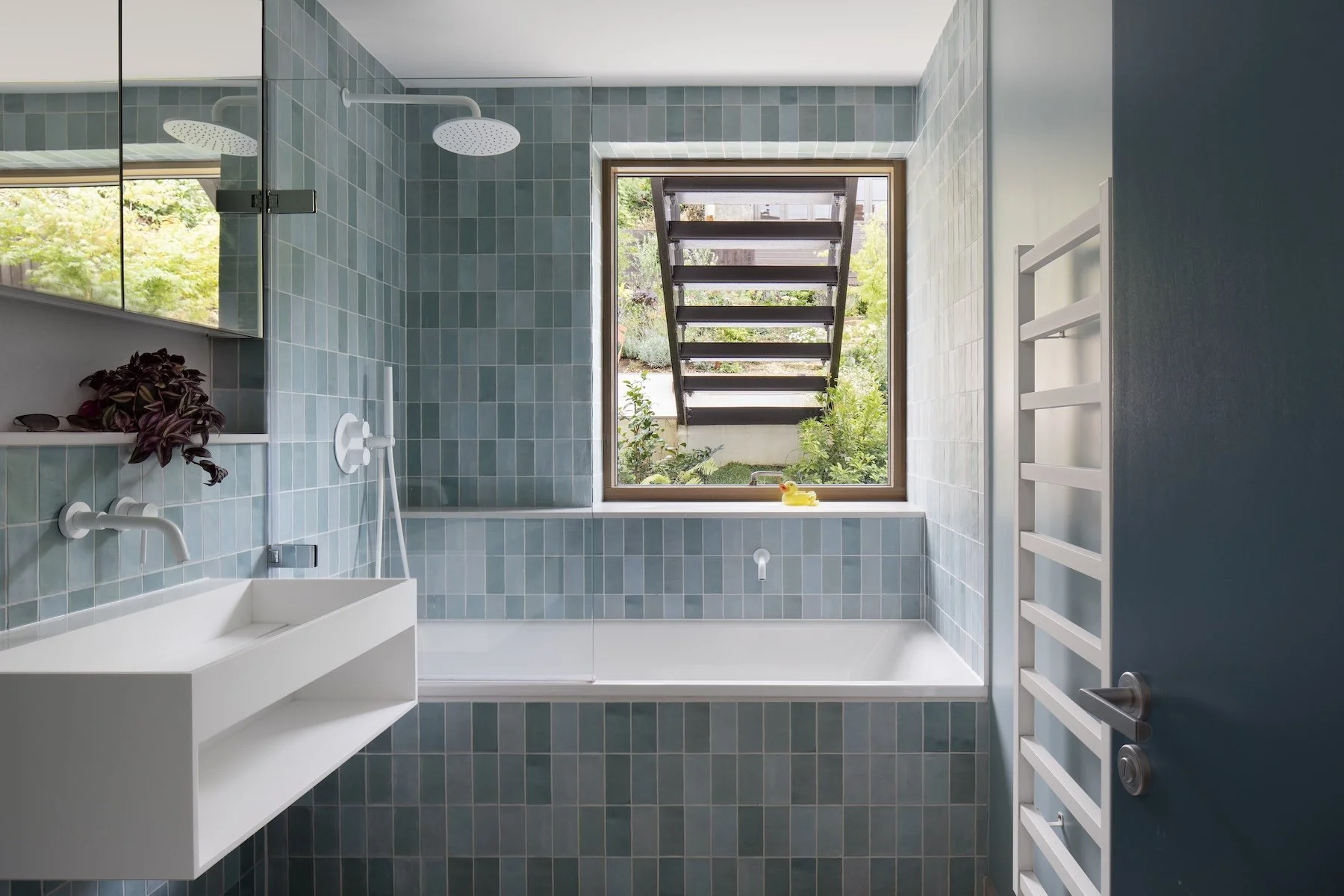
The topography of the rear garden was also adjusted, the additional soil held in place with banks of railway sleepers. A series of ponds and rocky outcrops cascade down the slope, with densely planted borders of flowers, shrubs and native trees to encourage pollinating insects, pond life and general biodiversity.
In contrast to the whimsy of the landscape, linear geometric steps lead up through it to a rectilinear raised deck at the highest point of the garden which functions as an evening sun terrace. Behind a shed on this deck an air source heat pump is concealed, which serves the whole house via underfloor heating. Solar panels on the roof also assist with electricity generation.
