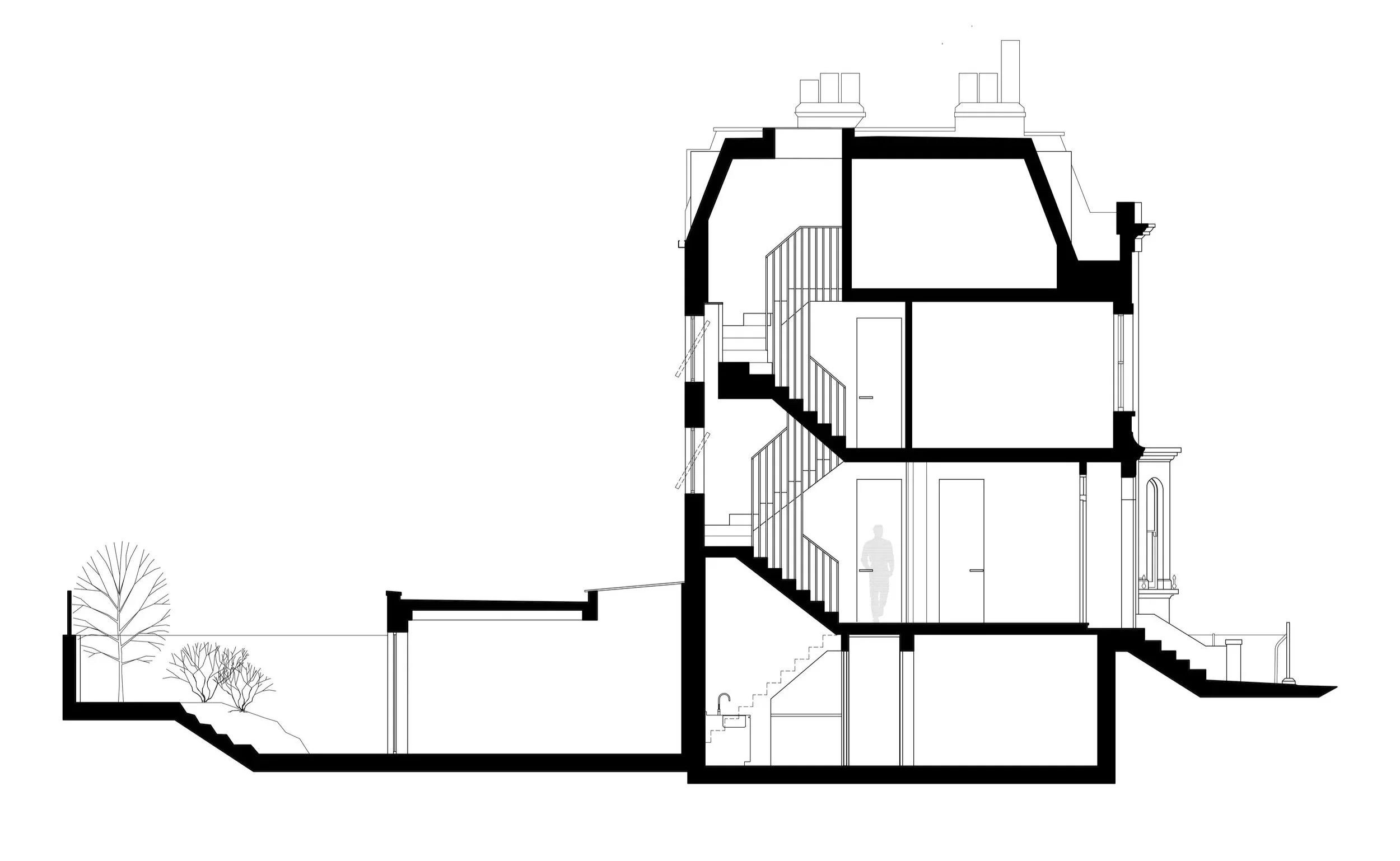Arch House
A poised, rationalist transformation of a terraced house in Kennington, South London for a couple with a passion for Italian design
Photos by Adam Letch
Beyond adding a mansard roof extension, the options for enlarging this mid-terrace house were limited. Unlike many of the neighbouring properties, there was no existing two-storey offshoot and no prospect to add one due to overshadowing issues. Furthermore, the lower ground floor was set half a level below the rear garden, with a cramped sunken terrace providing access up steps into it.
The chosen solution was to excavate the rear garden, underpinning and damp proofing the party walls to extend the lower ground floor into half of it, with the remaining half a sunken external terrace. The planning authority accepted the scale of this new addition due to its partially subterranean form, reducing its bulk when viewed from the gardens of the adjoining properties.
The main living spaces are connected on this lowest storey, a lounge area at the rear onto the garden, a kitchen at the front separated by glazed doors with a dining area between them. These functions connect along a double aspect axis the full length of the house.
A full-width glazed roof articulates the connection of the new rear addition into the existing house, infusing daylight into the deepest part of the plan, and aiding legibility by revealing the original rear facade from within the lounge.
The previous dogleg basement stair was replaced with a single flight leading straight into the living room, freeing up space for a utility room, accessed, along with the shower room, from the dining area via a concealed door within the slatted ply stair panelling.
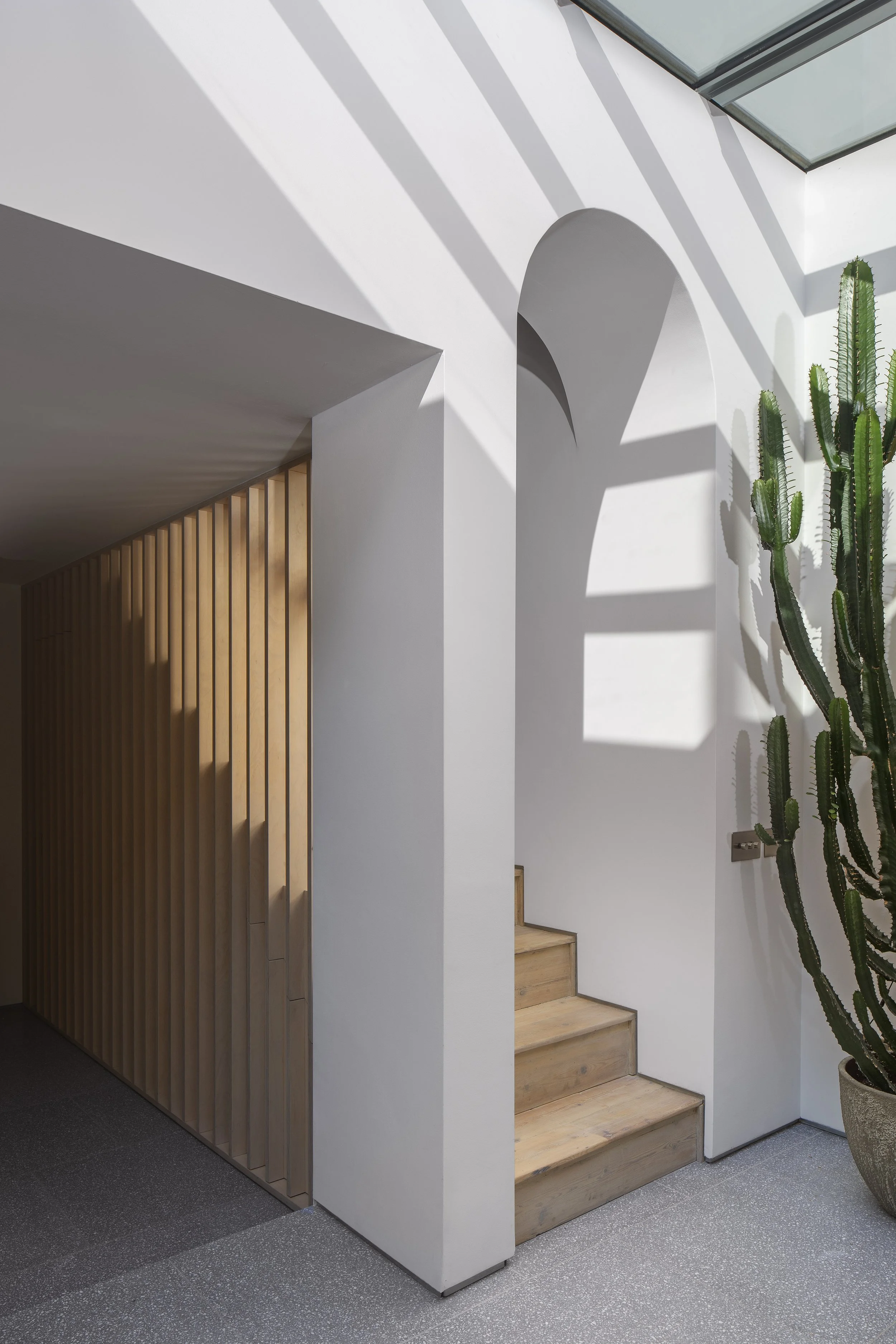

The new stair reads as a joinery insertion the full height of the house, a complex and irregular three-dimensional plywood form slotted lightly into the stairwell, lifted away from the window wall.
Elsewhere a pared down rationalist aesthetic is employed, utilising a simple geometry of squares, circles and arches. Off-white walls, frameless doors, pale timber floors and joinery, with accents of patinated brass, terrazzo and marble mosaic complete the materials palette.
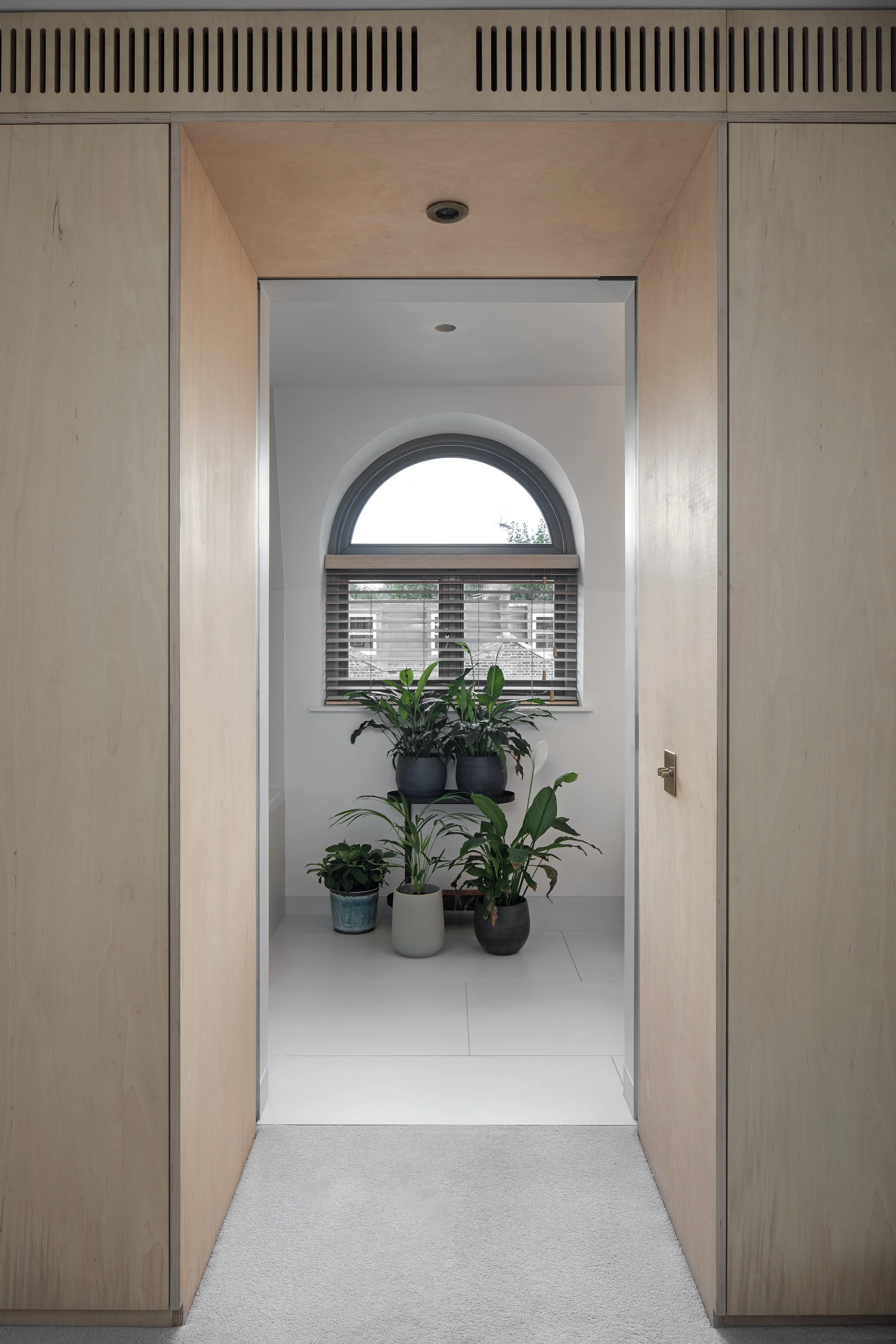
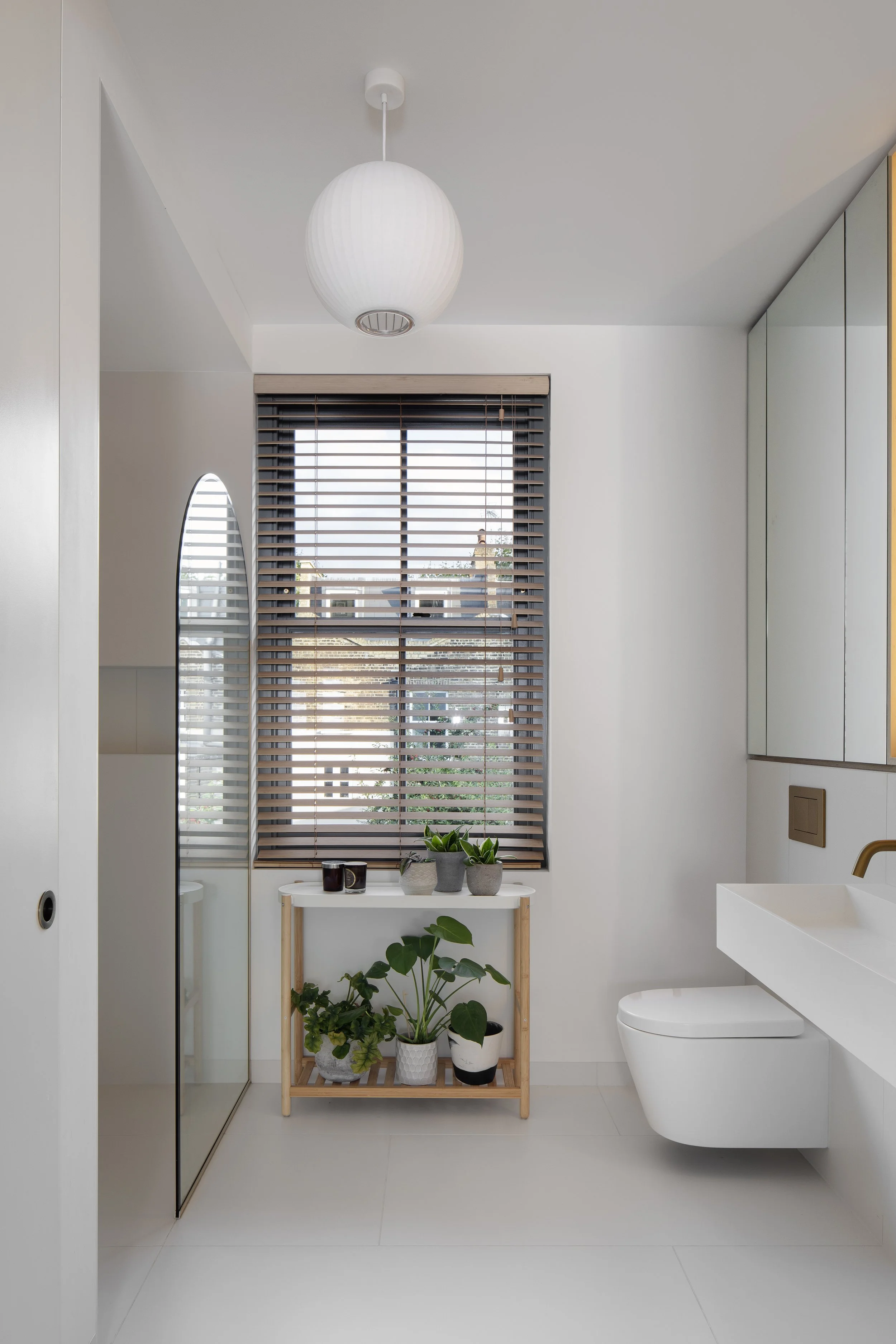
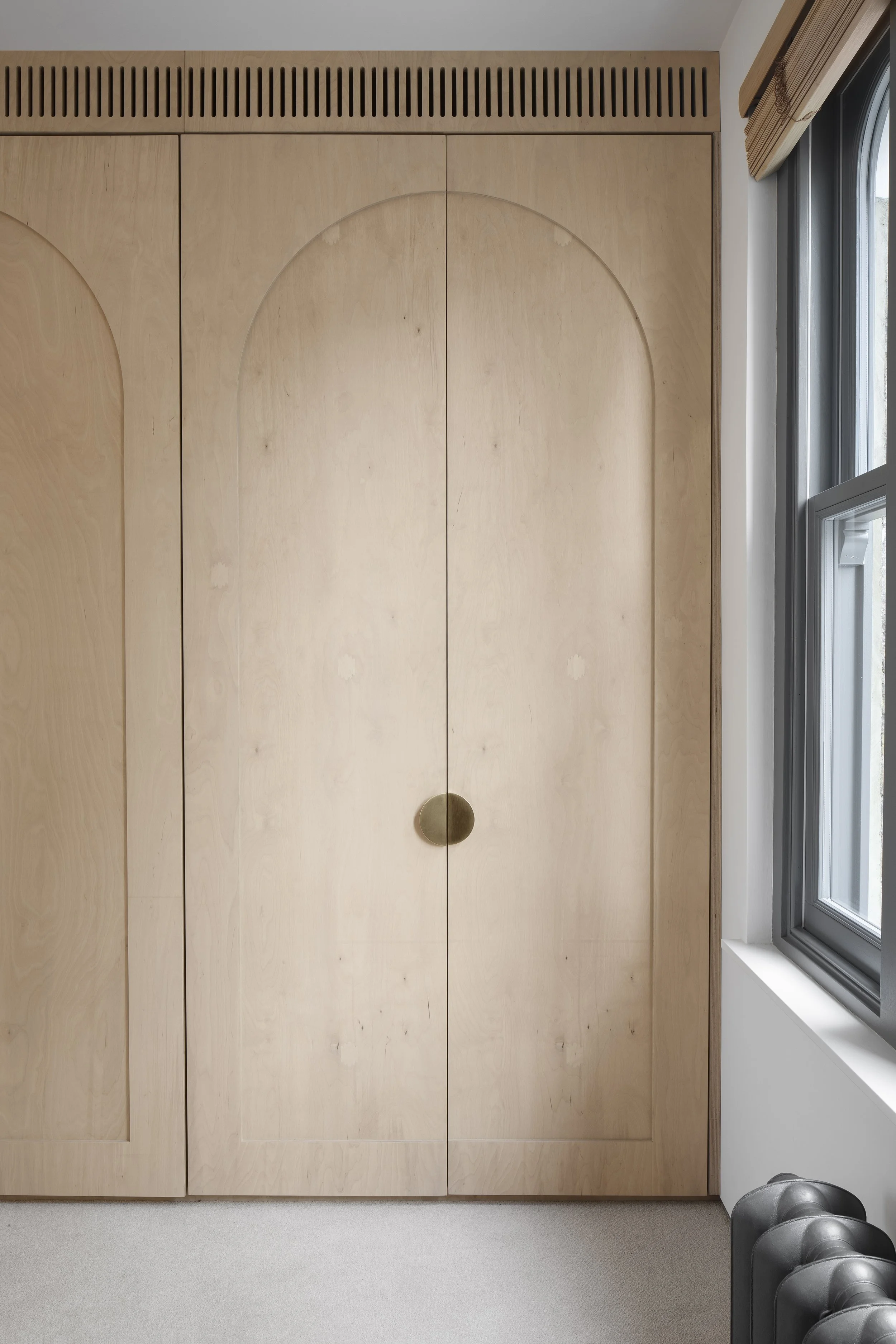
The living room floor finish extends seamlessly into the rear garden terrace but the steeply sloping garden beyond is conceived as a counterpoint to the rigid geometry of the house, a picturesque densely planted rocky outcrop with a pond and waterfall.


