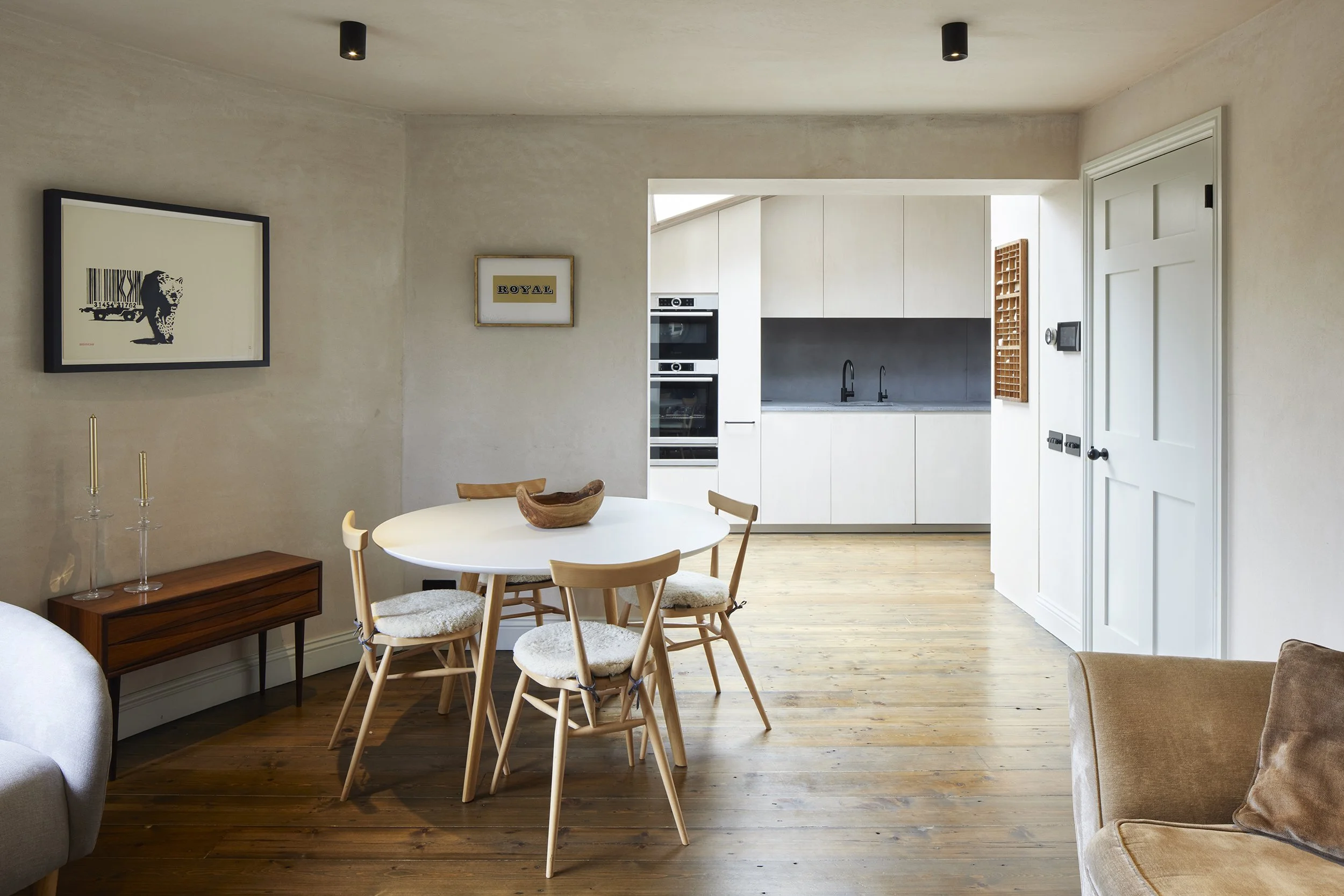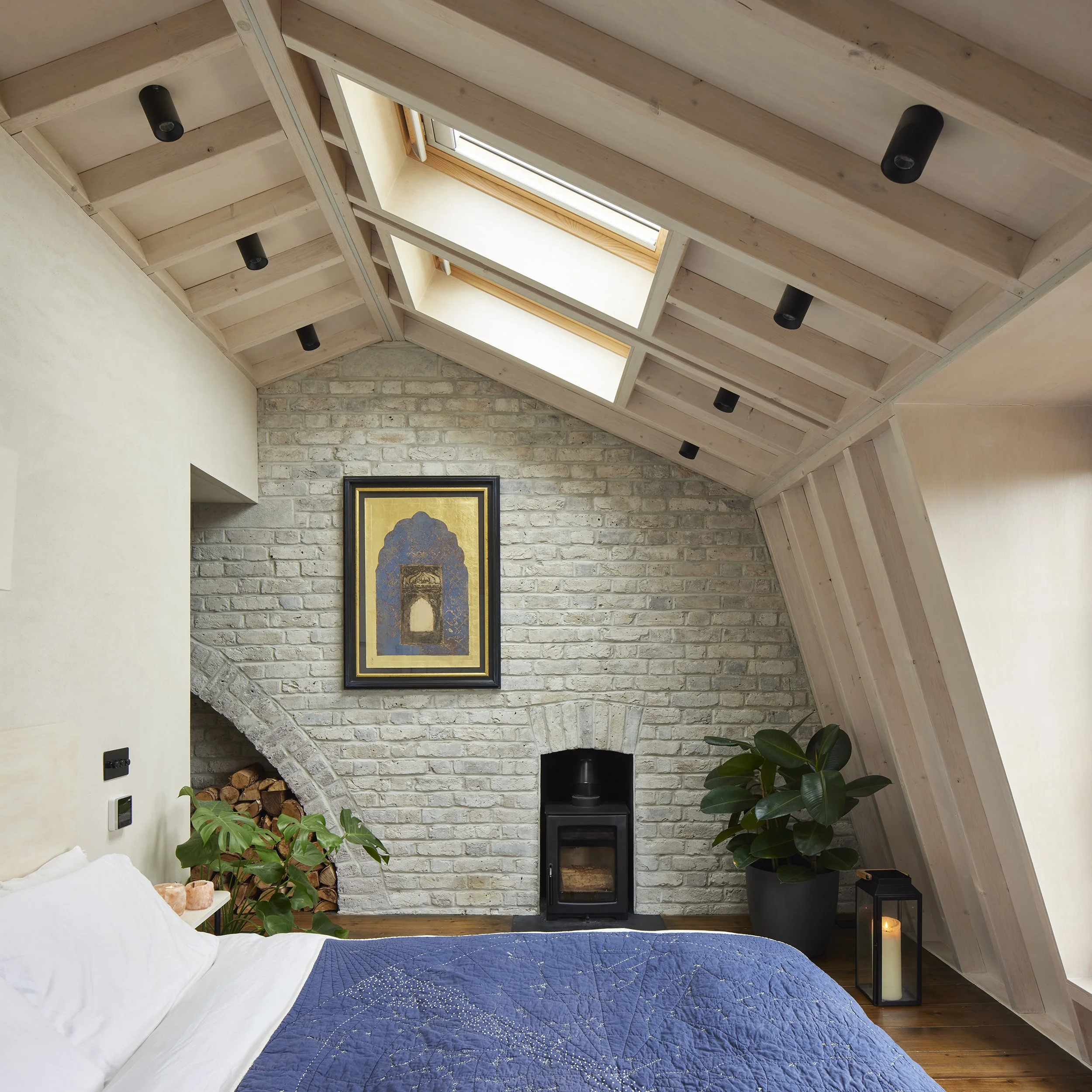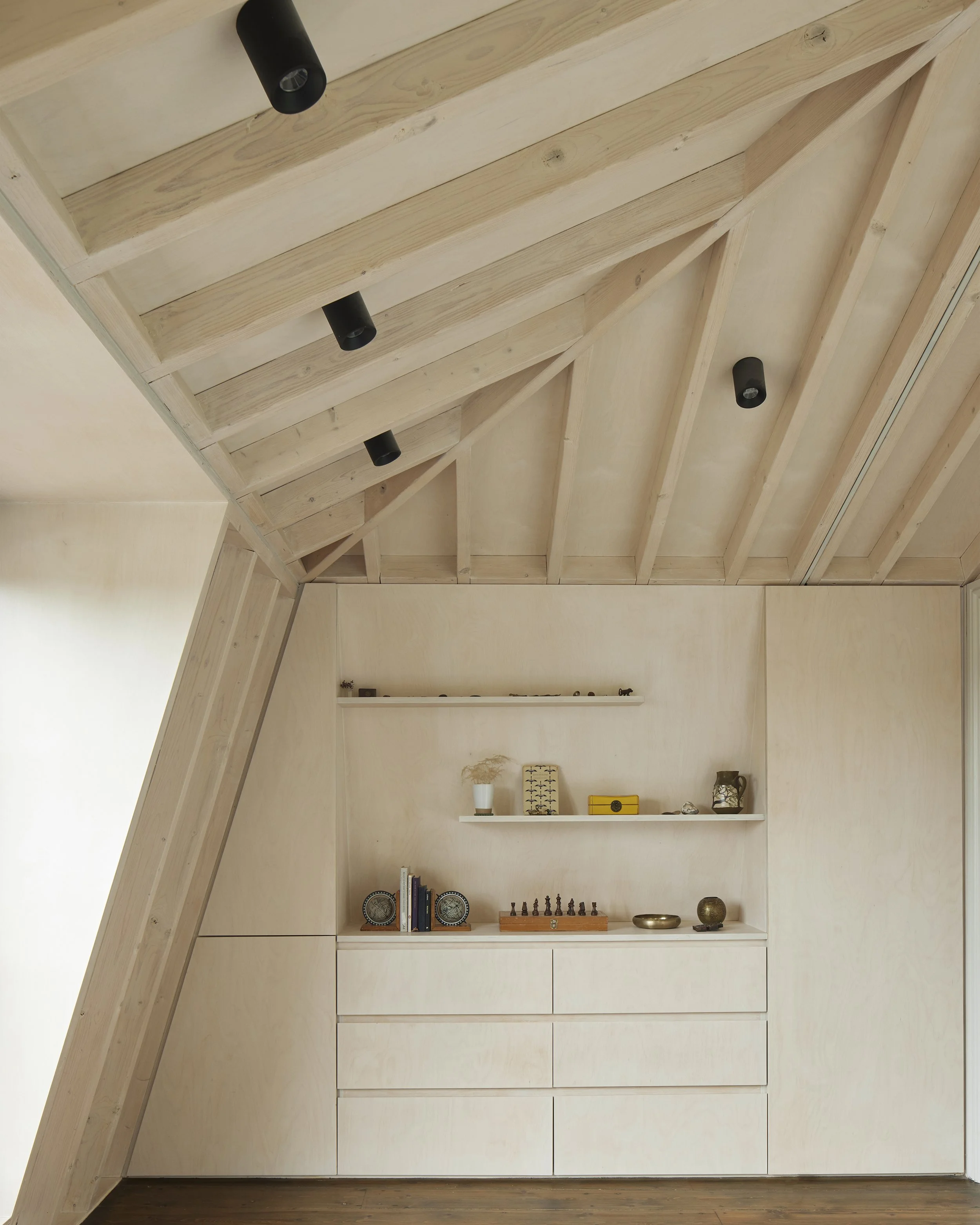Kennington Town House
A dilapidated listed building was sensitively remodelled into four separate apartments, maintaining the integrity of the interior whilst adhering to stringent building control standards
Photos by Richard Chivers
This Georgian terraced house had been a sorry sight in a prominent south London street for many decades. Of generous proportions, Grade II listed but in such a poor state, the economics did not support a renovation as a large single dwelling house.
The main challenge was to divide the house into four generous apartments in such a way as to satisfy the planning authority that there would be minimal damage to the key spatial arrangements within, especially the central staircase, which extends the full height of the building with an oval lantern roofltight.



The poor state of the existing building required innovative structural solutions. The subsiding arches to the rear bowed facade were strengthened with steel posts concealed within sash boxes. Stone garden steps were salvaged and reused in new positions. Moulds were taken of remnants of plaster cornices and neighbouring decorative ironwork to replicate and reinstate these original features.
Some opportunities were taken for subtle modern interventions, such as the pale wooden internal roof structure to the outwardly traditional side mansard roof extension, echoed in sleek fitted joinery within.
GROUND FLOOR PLAN
The solution retains the whole staircase within the demise of the top floor duplex, access via a front door within the shared entrance hall. The ground and first floor apartments are accessed directly from this hall, the latter via a new stair, with the basement apartment accessed externally from the front lightwell.
Doors from the landings of the stair on the lower floors are retained and fixed shut, with the access to those rooms behind arranged via reconfigured circulation routes.







