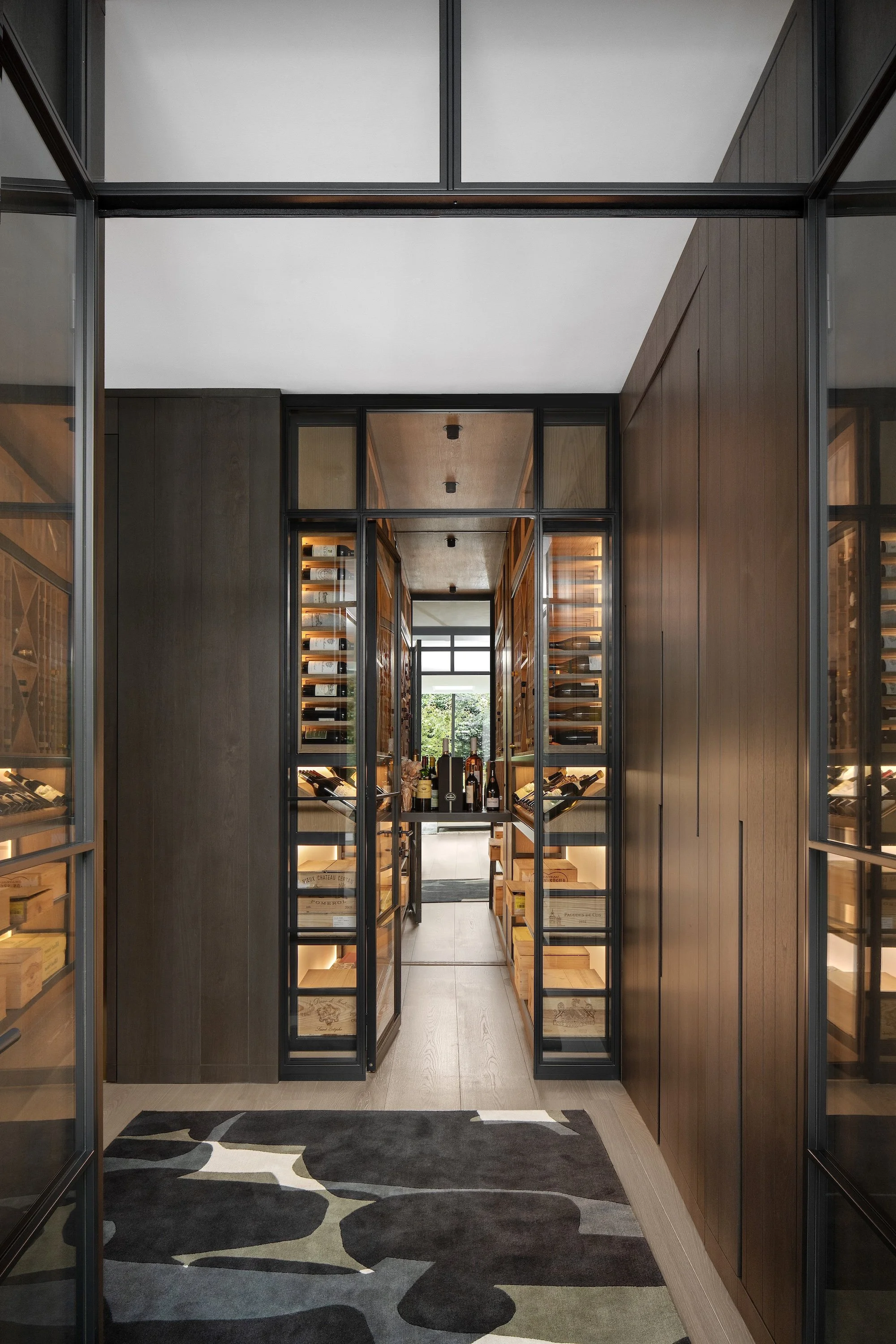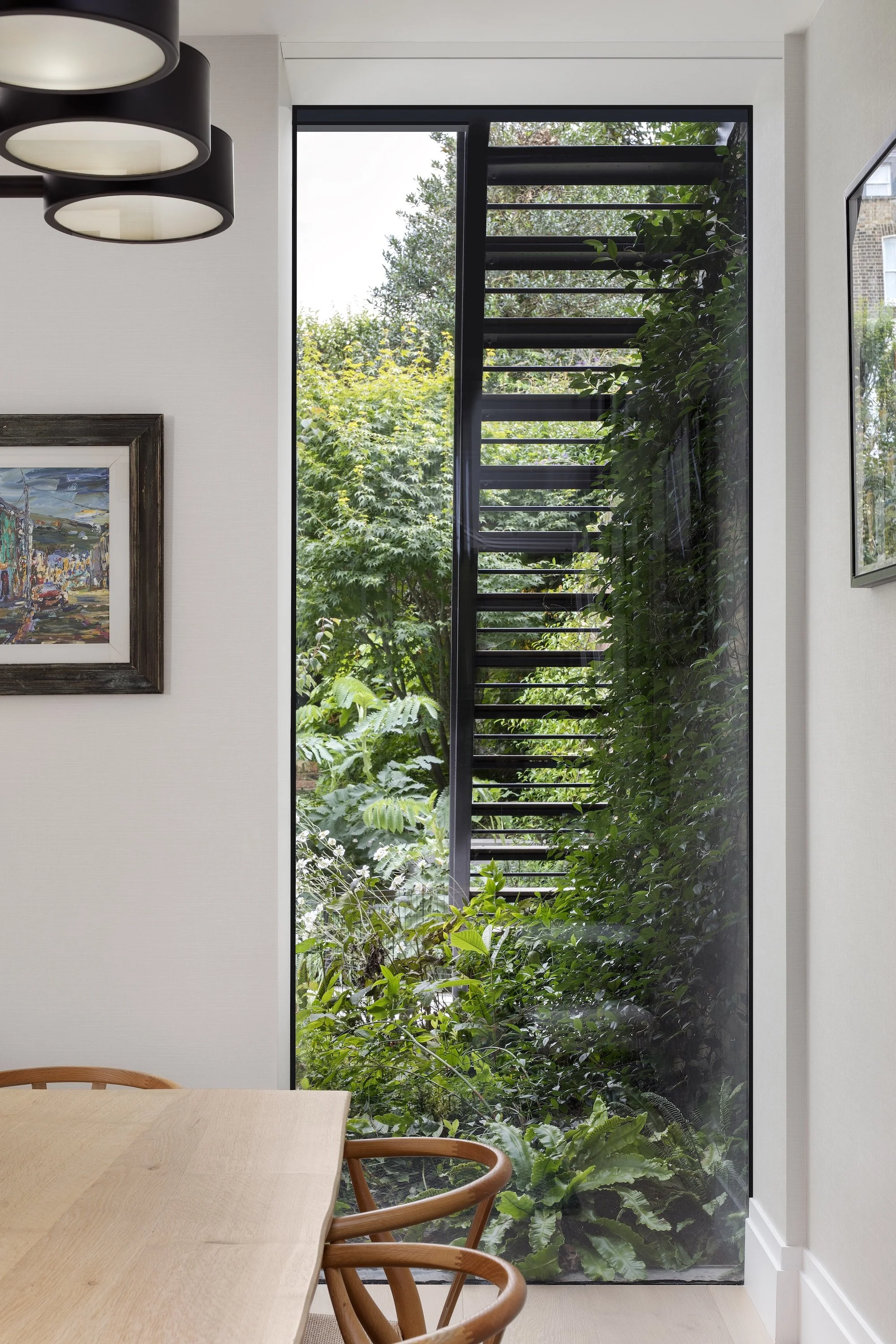
South Kensington Villa II
A contemporary glazed addition brings the outside in and becomes the new focus of a large London town house
Photographs by Adam Letch
The brief for this remodelling project was to move the main family spaces to the lower ground floor, a part of the house that had been previously neglected but which was to become the enlarged open-plan centrepiece of the new home, connected directly to the rear garden.
The additional floorspace was achieved mostly by the addition of a wide, highly-glazed rear extension which also doubled as a roof terrace for the ground floor living room, with an external stair also allowing garden access from this level. Large walk-on roof windows have been inserted into the deck of this terrace to illuminate the space below.
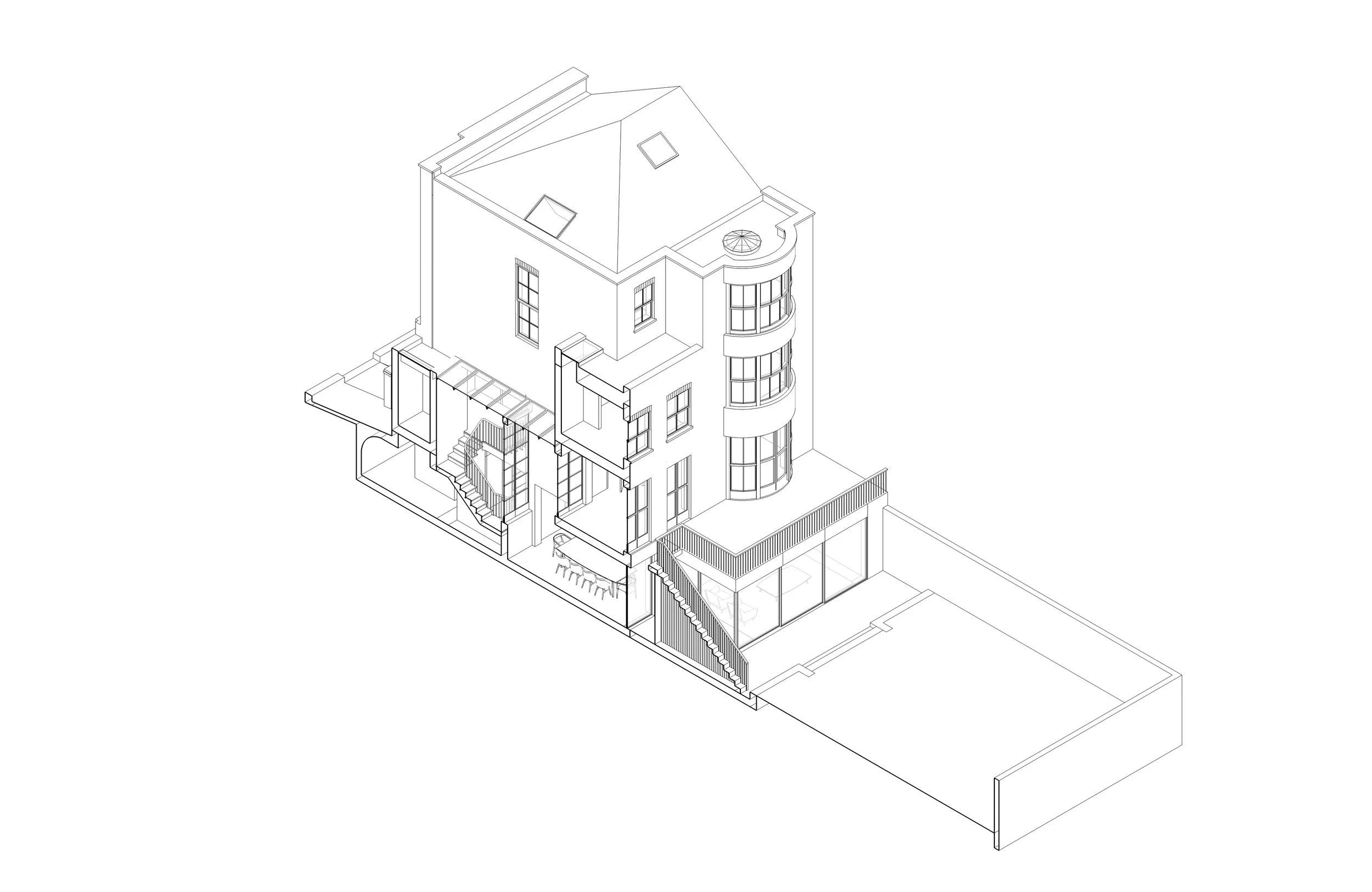
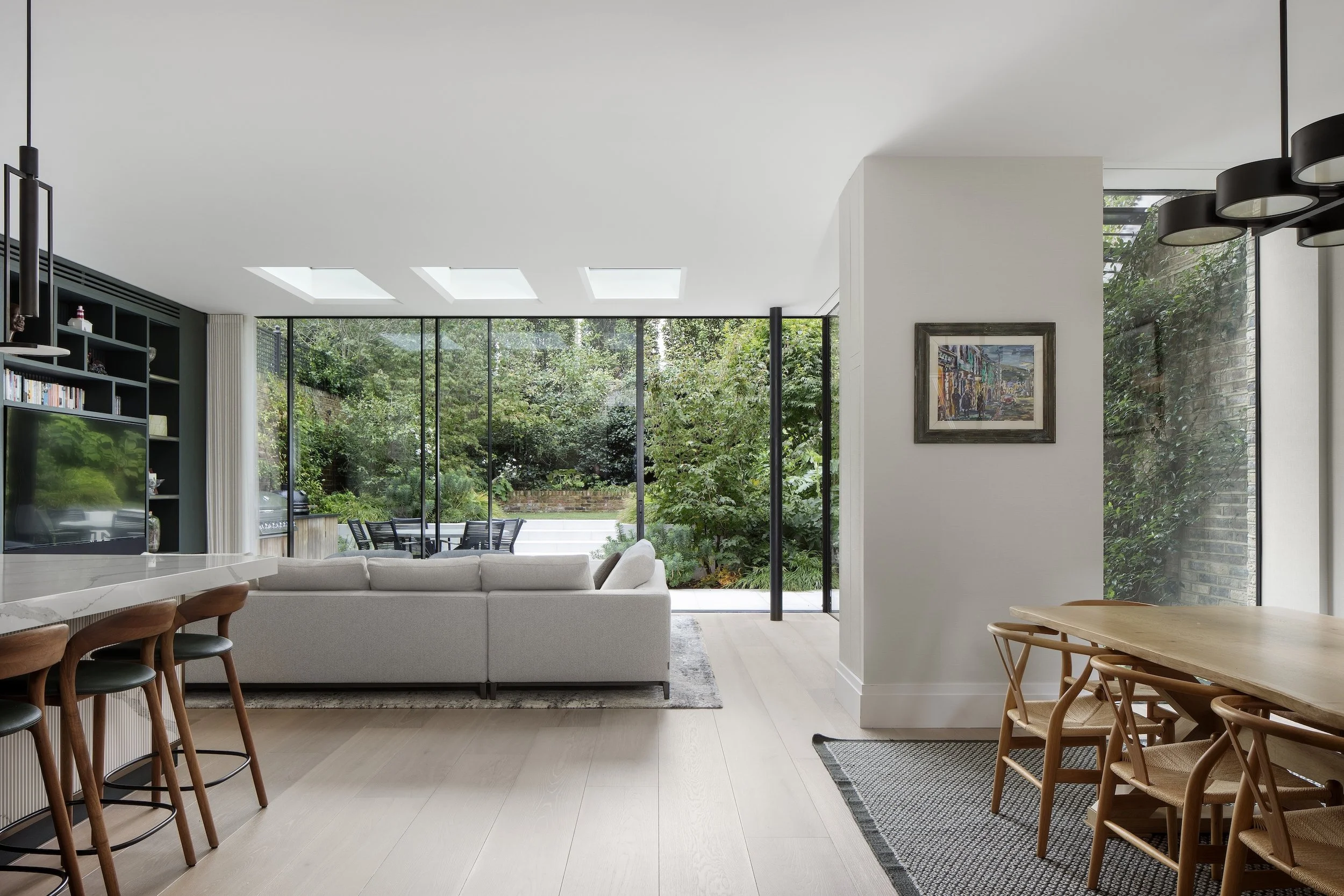
The external stair is located in a deep verdant recess, with open risers to pull the garden into the house and allow more daylight into the interior.
The stair providing access to this enlarged lower level provided another opportunity to bring daylight down into it. The stair is built into a glazed side extension where there was previously a narrow and dark side alley. Double-height fireproof glazing around the stairwell creates an internal atrium and a sense of airy spaciousness to the rooms adjacent to it, especially the back of the lower ground floor which would otherwise be dark.
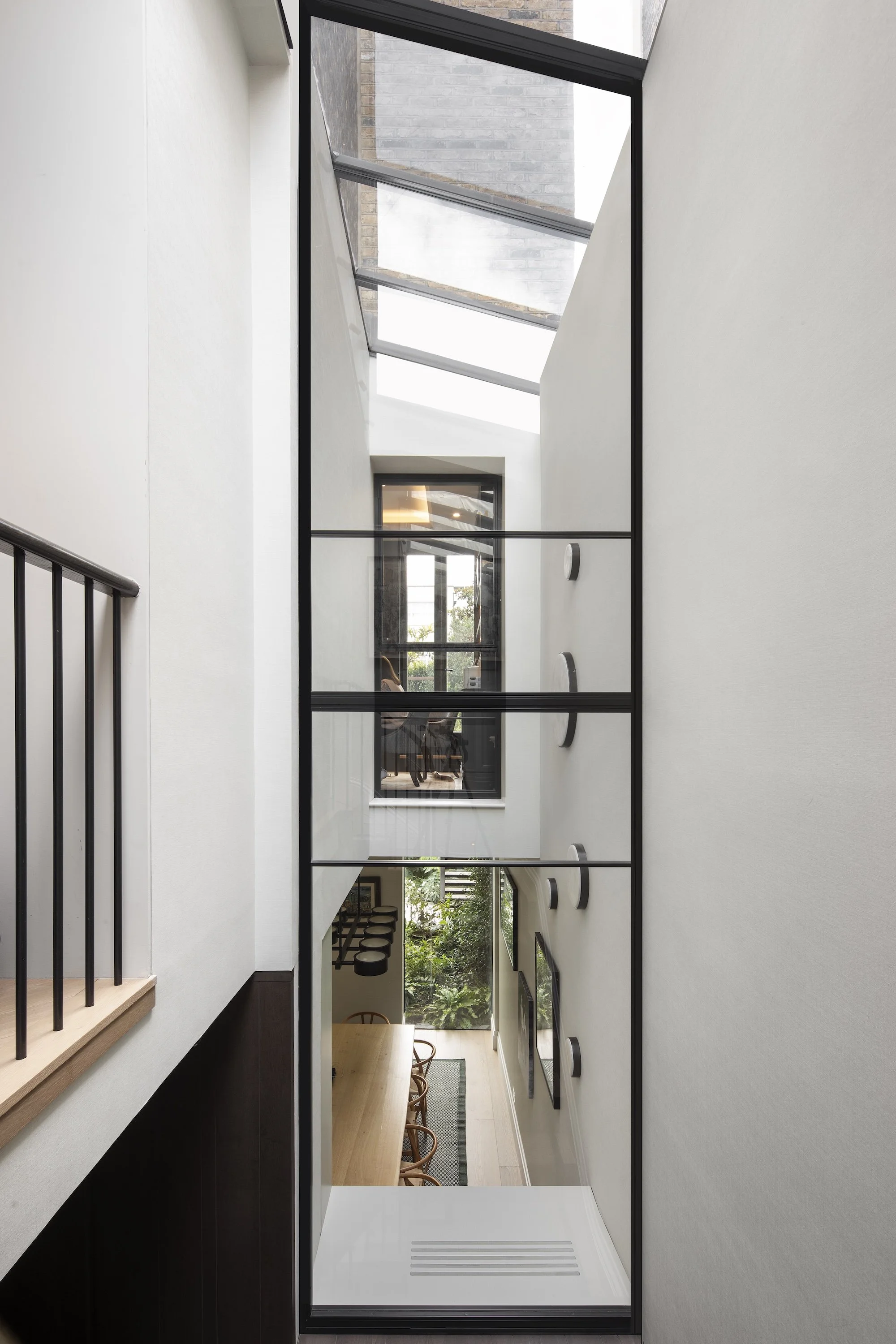
Substantial structural alterations were required to achieve the open plan, with the whole house being effectively supported on a new steel frame at the lower level.
Small details also strengthen the link to the garden. The wine cellar, set deep within the plan, has a mirrored glass end wall, offering a glimpse of the greenery beyond.
